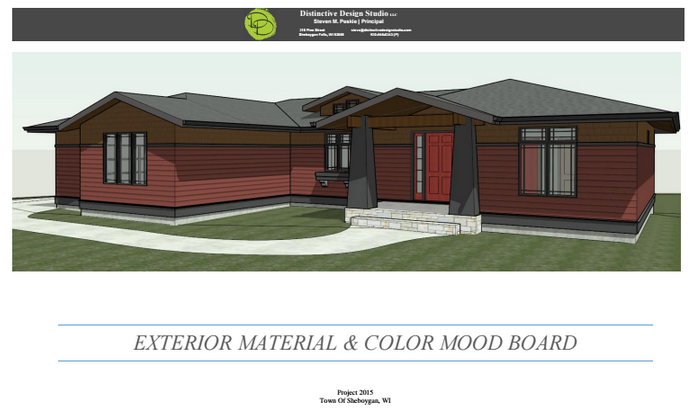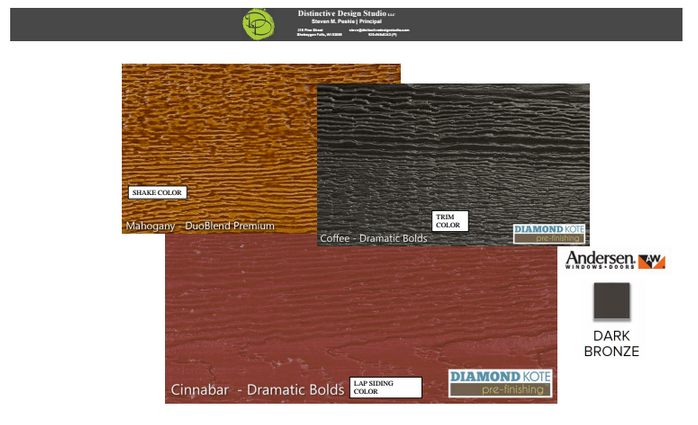Project 2015 Design - FOR SALE
Contact Larry Brahan @ 920.459.4030 for details

Plans revised & drawn by Steve Peskie- Distinctive Design Studio
House Designed by NHS Dan Becker
Click Here to view a PDF of the blueprints
Here are the proposed colors for this years house!



Project 2015 Specifications:
* Focus on Energy New Homes Program
* Lot size: 1/2 Acre
* 1910 Sq. Ft. Home on 1st floor and 719 Sq.Ft. finished in the basement
* Poured Concrete Foundation w/ 1" Foam, 1/2 exposed basement
* LP Smartsiding and Trim
* 4 Bedrooms - One in the basement
* Master Bedroom with Walk in Closet
* Master Bathroom with His and Hers Sinks
* 4 Bathrooms -One in the basement
* All Kohler Fixtures and Faucets
* Custom Kitchen Cabinetry by Distinictive Design Studio
* Andersen Windows
* 3 Car Attached Insulated Garage
* First Floor Laundry Room
* High Efficiency Gas Furnace w/ Variable Speed Motor
* Custom Gas Fireplace
* Composite Deck with Colorguard Composite Railing
* Mission Style Panel Doors
* Custom Trim Painted Throughout
* Front Porch with Custom Columns
* Custom Garage Doors
* 200 Amp Service
* R-50 Attic Insulation and R-19 Fiberglass Batt Wall Insulation
* Spray Foam Insulation in Rim Joists
* Wood Flooring, Tile in Baths, Carpet in Bedrooms
* Air Conditioning
* Sidewalk and Driveway Included
* Microwave and Dishwasher Included
* Municipal Sewer and Water
Student Carpenters - Project 2015
North High School |
South High School |
Matt Damrow - 2nd Year |
|
Aric Hemb |
Jacob Heinen |
Justin Hesselink |
Hector Hernandez |
Nash Leonhard - 2nd Year |
Dusty Hungerford |
Conner Sheraski |
Tanner Klessig - 2nd Year |
Jaline Siburt |
Monty Mathis |
Chanse Sippel |
Alfredo Melendez |
Nick Wagner |
Branden Meyer |
Pasha Molitor |
|
Allan Nytes Jr. |
|
Seth Stolpa |
|
Israel Velazquez |
|
Instructor - Mr. Grunewald |
Austin Wagner |
Austin Woosley |
|
